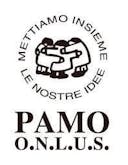- Home
- Amalfi Coast
- Casa Del Duca
Description
Casa del Duca is a villa in Ravello on the Amalfi Coast, which can accommodate up to ten people in 5 bedroom. The villa is very easy to get to: from the main road an electronic gate gives access to a private road that slopes downwards directly to the outdoor parking area which is suitable for 3-4 cars. The main entrance door of the villa is only 9 steps from the parking area.
Accommodation is on two floors: besides to about 300 sqm indoor, the location includes 300 sqm of terraces and porticos and 10.000 sqm of beautifully tended gardens and terraced fields on which vineyards, lemon and orange trees, bougainvilleas and many other different Mediterranean plants.
The interior of this luxury villa is furnished with antique furniture, old paintings, original artworks and high-quality furnishings, perfectly combined with all the new modern conveniences to create a welcoming , cosy and homely atmosphere. The floors are covered with typical majolica tiles which have splendid designs and colours, and which are hand made by local artisans.
Ground floor:
Entrance is from the terrace, through three French doors, into a combined sitting/dining room paved with original hand-made majolica tiles. The room includes a dining table sitting ten people, two comfortable sofas and armchairs placed around a fireplace, flat screen satellite TV, a DVD player and a CD player and an air conditioning/heating unit.
The terrace is partly shaded by an elegant porch and is equipped with comfortable wickerwork sofa and armchairs, as well as with tables and chairs.
Adjacent to the sitting/dining room, there is a very well equipped kitchen including a four-burner gas cooker, an electric oven, a large refrigerator with freezer, a dishwasher, a microwave, an Italian-style coffee-maker and other small appliances. There is also a table to seat four guests .From the kitchen there are two doors onto the patio with a broad view of the sea and of the valley below. The patio is partly shaded by a retractable awning and is equipped with dining table for up 10 people, chairs and deck chairs, a barbecue and a wood-fired pizza oven. The patio enjoys an enchanting view of the vegetation and of the coastline. It can be accessed via the kitchen door or via the terrace on the ground level.
Upper floor
This floor is reached by climbing a stairway of 16 wooden steps. It houses the sleeping area, made of:
- Three double bedrooms which lead to a wide terrace. This terrace is 40 square meters and is partly shaded by a retractable awning and is equipped with a table, chairs and deck chairs. From the terrace guests can enjoy an enchanting view of the garden and, partially, of the sea in the distance.
- A very large bathroom with bathtub and one bathroom with large shower, which are both situated along the corridor.
- A fourth double bedroom with a window with a view of the garden and ensuite bathroom.
Two of the double bedrooms can be converted into twins. All bedrooms are equipped with TV and air conditioners/heaters.
Independent bedroom
It can be accessed from the first floor of the villa. This large room has a matrimonial bed which faces two arched windows with a splendid view of the sea and of the coastline.
The room is air-conditioned and the ensuite bathroom.
A separate annex by the pool is occupied by a very welcoming and discrete maid and her husband who look after the house.
Swimming pool:
The swimming pool is located on the lower and widest terrace of the property. It is 6 meters large by 18 meters long, from 1 meter to 3.5 meters deep. The swimming pool area is equipped with tables, chairs, deck chairs, sun loungers, a swing and an external shower. Part of the garden near the pool is shaded by a porch made of stone. The porch is furnished with dining table, chairs and sofas.
On the pool-floor there is also a playground area for children and a guest toilet.
Facilities
SERVICES AND ACCESSORIES
- Parking
- Garden
- Swimming pool
- Cleaning
- Cook*
- Towels
- Sheets
- Heating*
- Air conditioning
- Tv sat
- DVD
- Wi-Fi
- Washing machine
- Dish washer
- Microwave
- Barbecue
ADDITIONAL SERVICES
Outdoor oven
Location
POSITION
Amalfi, Amalfi Coast, Italy
Casa del Duca is a free-standing villa with beautiful views over the sea and the Amalfi Coast. Its peaceful surroundings, homely atmosphere, comfortable indoor and outdoor living spaces, large swimming pool that affords magnificent views, and many other comforts, provide the perfect setting for your holiday.
Situated in a very secluded and peaceful area, the villa is in close proximity (roughly 1,500 meters) of the main square of Ravello, called Piazza Vescovado, with its charming shops and local restaurants. Around the main piazza there are many fine shops, very good restaurants, open air cafés and the stop for the SITA bus that goes from Ravello to Amalfi and other towns on the Amalfi Coast.
From the quay of Amalfi, ferries and hydrofoils ply between the towns of Positano, Sorrento, Naples and Salerno and the islands of Capri and Ischia.
- Naples 60 km, Rome Fiumicino 320 km
- Amalfi 2,5 km, Ravello 5 km, Positano 25 km, Salerno 25 km, Sorrento 40 km
- 6 km
Prices
| Starting from | € 5,950 |
Weekly rentals only
Services that can be arranged in collaboration with our partners: Art visiting tours, Boat and yacht charters, Private chauffeur, Airport transfer, Beauty treatments/massage, Baby sitter, Full catering.
*Prices are exclusive of VAT


